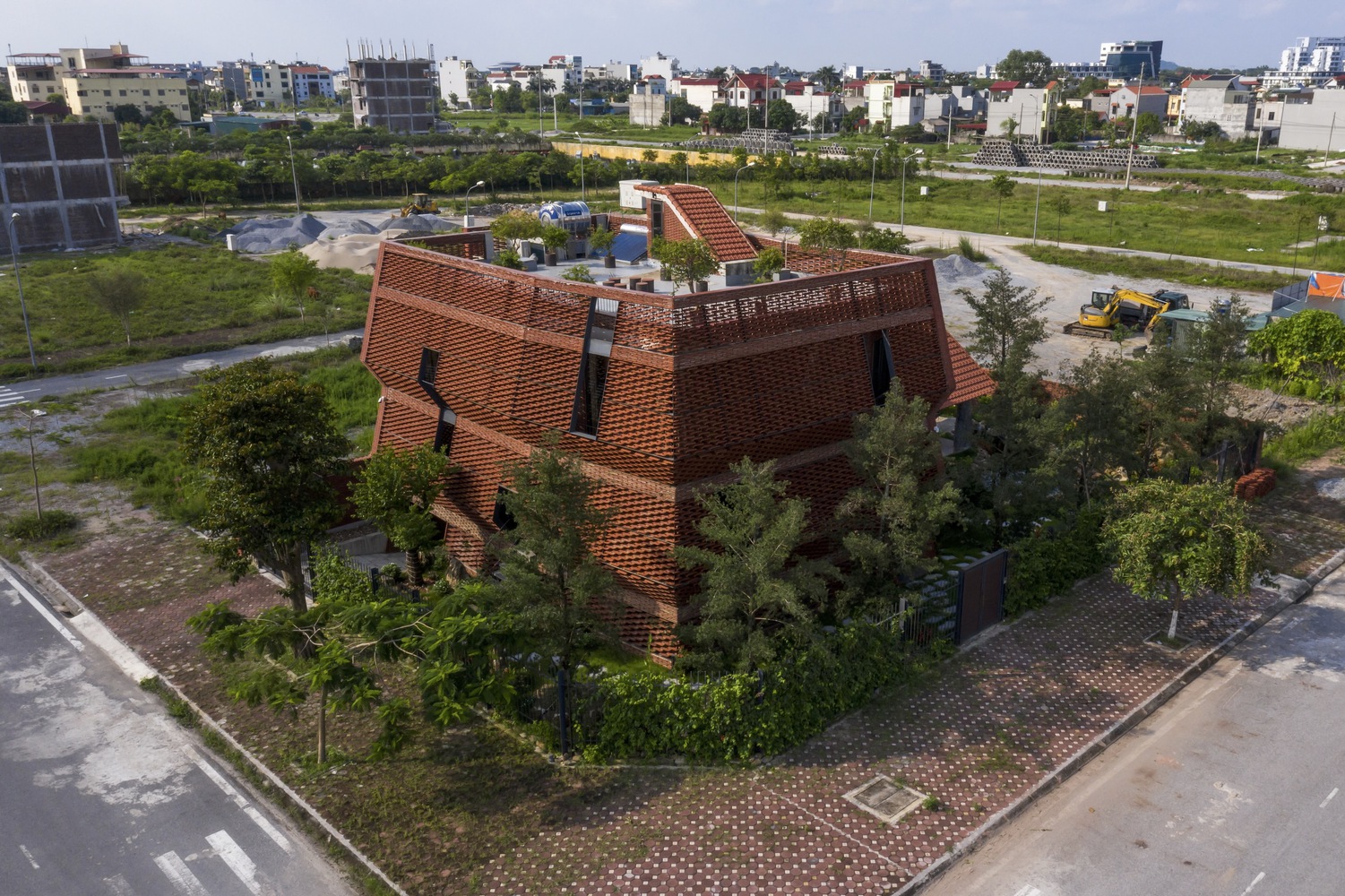The house for a family of four is located in a new urban area. It’s built on an area of 300 sq.m which has surrounded by many empty lands. The southwest and southeast side of the house are affected by direct sunlight, which is hot from noon to late afternoon.
The architects came up with an idea to protect the house by using an outer layer of tiles and minimizing the use of walls. The three-story house is inspired by the ant nest structure with many holes on the outer shell and plenty of space inside.
The outer layer of the house is made up of 22,000 tiles that are placed on the system of steel wires and concrete beams, in order to minimize sunlight.
From outside, the layer of tiles help the house stand out in the urban area but still has a rustic look.
Between the outer layer and the rooms is a balcony where many trees are planted, acting as a transitional space layer, helping to regulate the microclimate. The types of tree used for the balcony are magnolia and Singaporean tropical almond, which are easy to grow and take care of.
The windows are placed at different heights so that owners can have a variety of views.
Tiles are also used as interior walls. This material is durable, has great heat resistance, water and moss repellency, and good adaptability to weather.
With great heat resistance, the tile layer will reduce the amount of radiant heat entering the house, and at the same time circulate the air through the holes and the transitional space.
The living room and kitchen are connected together and mainly used wooden furniture to fit with the traditional and rustic characteristic of the tile layer and unpainted concrete ceiling.
The walls are replaced with sliding glass doors for better air circulation. When all the glass doors are open, the space inside and the outer layer is connected, bringing an outdoor feeling but still private.
Many trees are placed surround the house, separating it from the road, increasing privacy, preventing dust and reducing sunlight.
In the evening, the light inside shines through the holes, making the house look like a lantern that stands out in the area.
A view of the house















